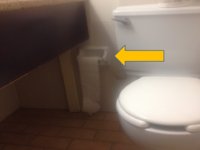ForwardHeadDesign
Forward Head Design
Summary
In most small- to medium-sized boats there is a combination head/shower located forward. While bathrooms have become design centrepieces of many homes, marine heads on small boats have a restricted size and thus must be more utilitarian. The restricted size makes it difficult to incorporate good design principles.
Design Objectives
In a larger boat some design objectives would be:
- Provide an entrance transition to separate the head from living quarters.
- Make the head like a room, either square or rectangular but not greater than a 2:1 ratio.
- Have an intimacy gradient, so that more private activities are at the rear.
- Provide port lights.
- Use horizontal lines, such as tiles that come up the wall like wainscoting.
- Use vertical lines, like framed mirrors and cupboards.
- Use indirect and direct lighting.
Approach
The shower enclosure is acrylic, fibreglass, or glass. Acrylic is better than fibreglass. It is more durable and has a better finish. But acrylic units usually have a built-in ceiling, probably making them too high for the head. Fibreglass units don’t have a top, making height adjustments easier. Both acrylic and fibreglass units are available in two and three pieces, making them easy to slip through doorways. Glass enclosures are available in custom sizes and provide sight lines in the head for those who like to see or be seen.
The shower has a grab bar. Standard minimum commercial sizes for enclosures are 36 x 36 in and 30 x 40 in. So-called power showers consume too much water for a medium-sized boar. AAmpere (amp), SI unit of electrical current sump pump carries away shower water.
Optimum space for the toilet'sSecond footprint is 36 in wide; although 30 in will do. A fold-down wooden seat of teak may be located above the marine toilet. A sign gives directions for proper use of the toilet. A sanitary bin is provided for disposables that don't go in the toilet.
The floor and half-wall are tiled. The wall is tiled to a height of 32-42 in (pick up the height of any wainscoting or chair-rails in other compartments), with fittings set higher as listed below. Alternatively, you can run the tile to a height of about 51 in, and set the fittings a bit lower inset into the tile. This can look very nice in a larger space.
The head is provided with DCDirect current fan ventilation, and DC fluorescent ceiling lights behind valences, ACAlternating current heat lamp, AC heated towel rail, and a heating/cooling radiator. A GFCIGround fault circuit interrupter AC outlet is provided for a shaver and hair dryer.
Fittings include a cabinet with red cedar lining and make-up mirror, washstand, counter top and sink, toilet-paper holder, coat hook, cup holder, soap dispenser, shelf for extra towels, plastic-bag dispenser, trash can and a full-length mirror on the inside of the door.
The faucet on the sink should be tall to easily allow large items to fit under it. Red cedar is best for closets. It contains natural oils that are bacteria and fungus resistant, helping it resist decay and rot. These oils give off a pleasant aroma. The plastic-bag dispenser is for stuff like tampons that shouldn’t go into the toilet. Only biological effects should go into the toilet. Soap holders in the shower should be sloped so water runs out and doesn’t munge the soap bar.Make sure the holder for toilet paper is vertical to your knee (or slightly forward) when you’re sitting on the toilet. Easy access is important.
As a guideline, standard household heights for fittings are:
| Fitting | Height |
|---|---|
| Shower head | 6 ftFoot 7 in |
| Shower rod | 6 ft 6 in |
| Soap holder | 48 in |
| Towel bar | 48 in |
| Toothbrush holder | 48 in |
| Toilet paper | 24-30 in, about 8 in forward |
| Tub deck | 18 in |
| Shower enclosure tile | 60 in |
